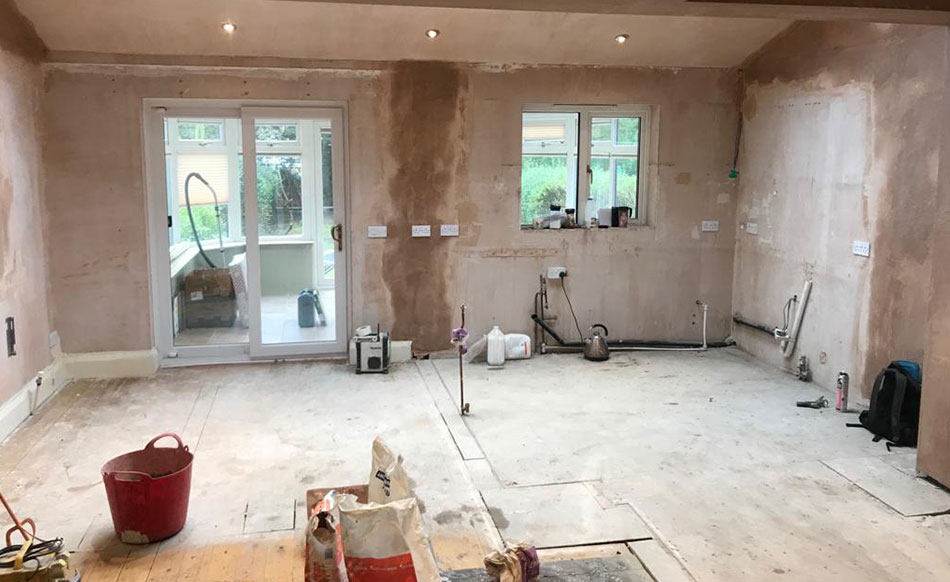Damp2Dry – An Open Plan Kitchen Diner Project
Damp2Dry have been hard at work on a project that we’d like to share with you. Below you will find some pictures to show the fruits of our labour, involving the complete transformation of two rather poky downstairs rooms into a stunning open plan kitchen dining area. In order to bring these plans to fruition it was necessary to completely remove an internal wall and install some RSJs (rolled steel joists) to facilitate the opening up of the space.
A structural engineer was, as always integral to the project and all building notice documents were secured on behalf of the extremely satisfied client, who can look forward to a 2020 with a new hub for the home, where breakfasts can be a social occasion and evening entertainment will not exclude anyone. Small single purpose kitchens are really restrictive when it comes to the host being able to be integrated in any party or mealtime and an open plan kitchen diner overcomes this hurdle.
Once the space is filled with the right furniture and the kitchen designed and fitted to the owner’s requirements it will be the focal point of the home and not only provide hours of sanctuary each day but also bring their home up to date with the requirements of the many, dramatically boosting any future sale prospects.
Whether you have a family or are a couple who love to entertain, or while away the morning hours at the weekend at your breakfast bar, an open plan renovation can change your life in your home. Get in touch with Damp2Dry and we’ll be delighted to help you bring your ideas to fruition.








